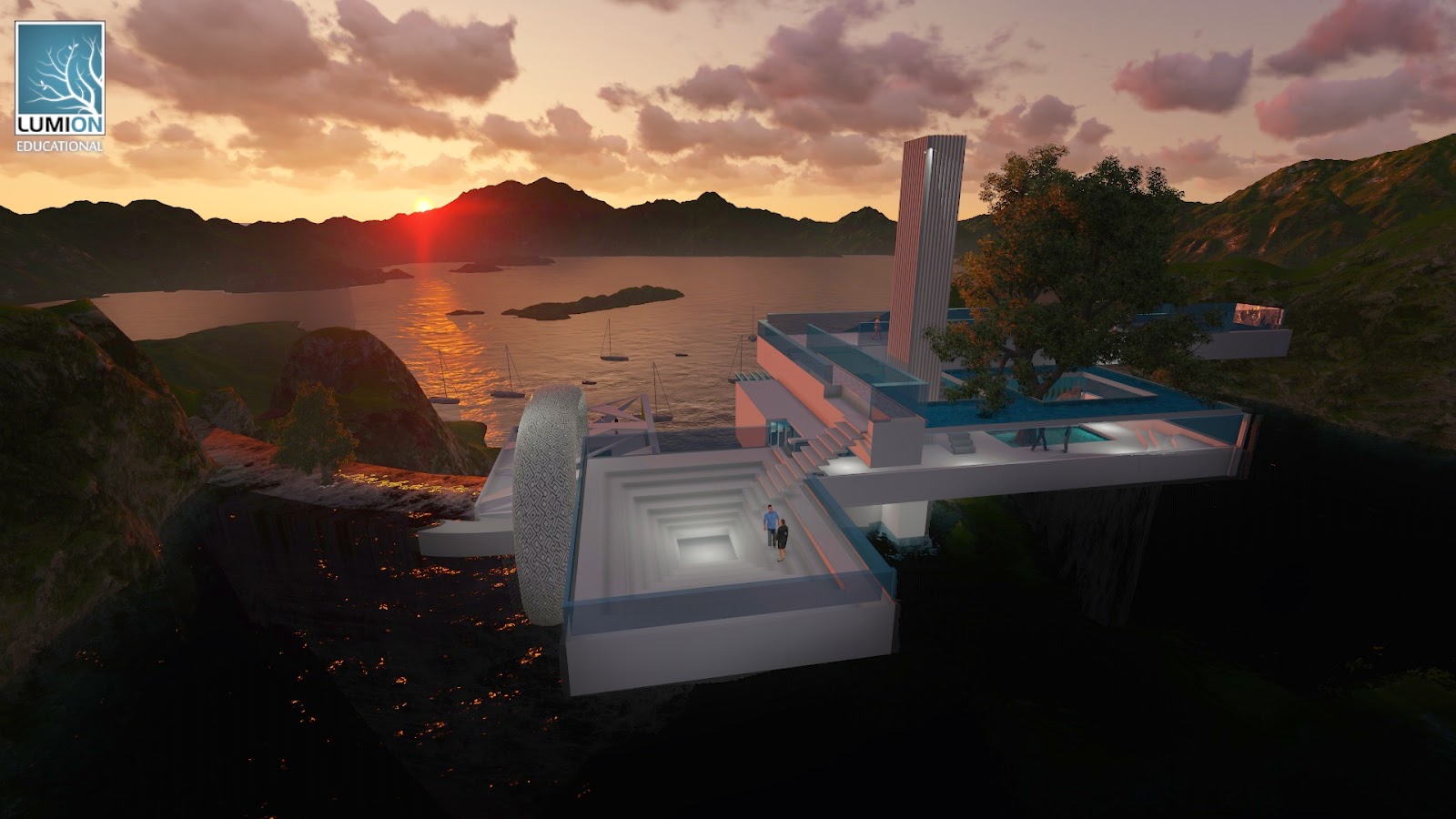The building should be designed to be a complementary part of the landscape. And the project is embedded and melted within the context by considering all the possible articulated relationships such as topography and landscape. In addition to the harmonious relationship between architecture itself and the landscape, notions of architectural space related to the coherence between the interior and exterior of buildings emerged as a new feature as well

Exterior
The main concept of this bridge is represents place of exchange, the life exchange, vista exchange, and central exchange. It represents the place that has been developed as a melting point across the countries . That's why I designed a bridge like a circulation partway, but not a linear bridge. As a result they can have a common meeting space in the center of the bridge.
The feature of fluid space makes the visitor unconsciously wants to walk, move, and see what is next, self-directed, so there is no need any more for an introductory guide and even for signage.



Bridges link these three parts of the school. It gives the sense of circulation and melting.


SECTIONS PHOTOS:
Seamlessness and fluidity are noticeably prevalent characteristics. Inspiration for this technique is from the natural seamless flow of the landscapes.
Meeting Place
The Entrance
Lecture Theatre
Office
Computer Lab
Classroom
The entrance of office
Curving the surfaces in order to give the sense of continuous fluid space and sometimes by inclining surfaces toward the inside or outside.
Gallery
Library
Folly
LINK TO THE LUMION:
https://www.dropbox.com/s/uatk5xy1zm969uo/Lumion%204.zipLINK TO THE SKETCH UP:
https://www.dropbox.com/s/a0mqwsfysf79abc/Final.skp



























































